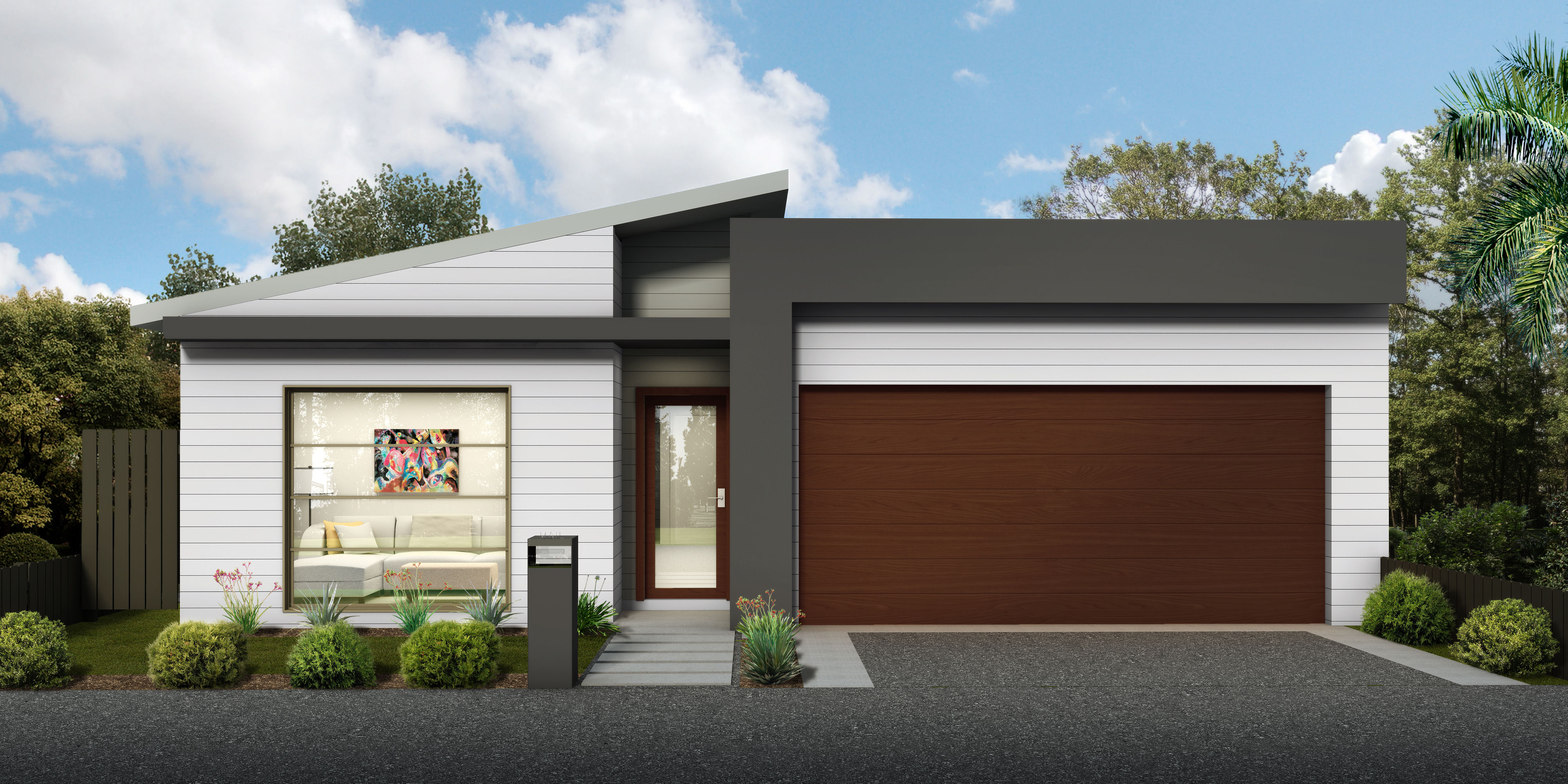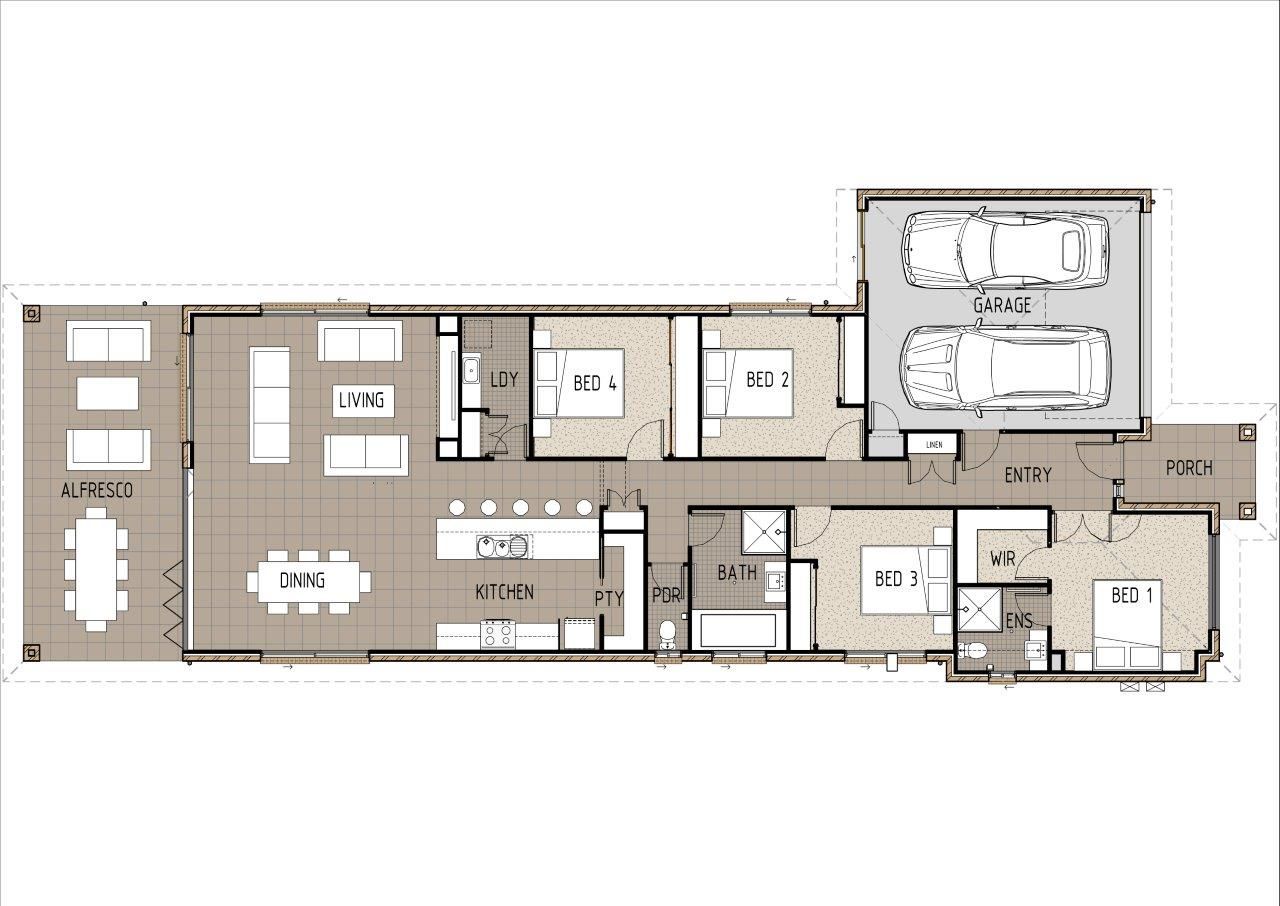Uban 222
Long and skinny, this floor plan is ideal for long and narrow lots. The floor plan features four bedrooms, three with built in wardrobes and the master bedroom with a walk in wardrobe and private ensuite. The kitchen, dining and living room are open plan with the kitchen featuring a good sized walk in pantry. This home also includes a main family bathroom, separate laundry and large outdoor alfresco area. |  |

